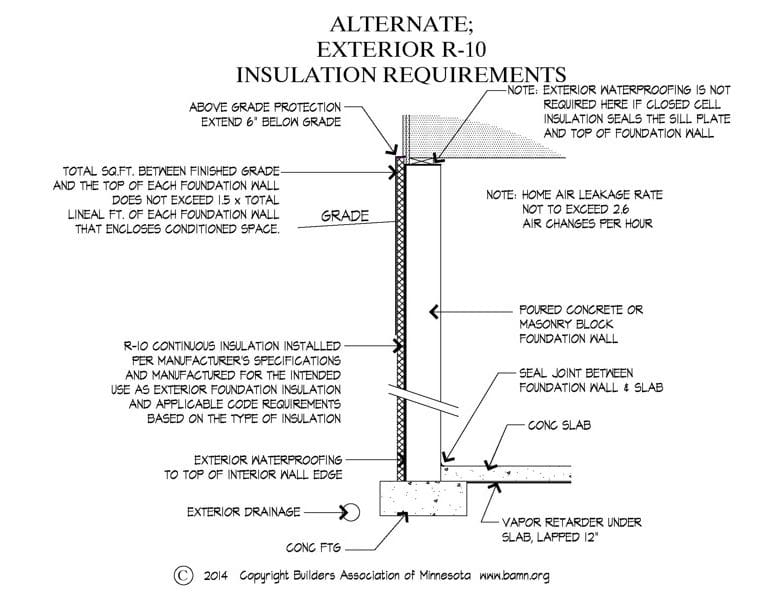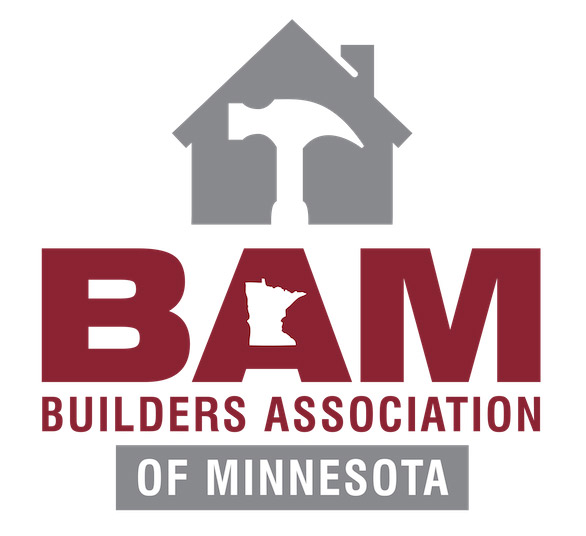TOP 20 CHANGES TO THE 2015 MINNESOTA ENERGY CODE V.3
Copyright
Members Only Top 20 Changes to the 2015 Minnesota Energy Code V.3.0
Builders Association of Minnesota
© Copyright 2017 All rights reserved. Published 2016
This document is meant to be used in conjunction with the 2012 International Energy Conservation Code® (IECC) published by the International Code Council (ICC).
The IECC and sections from the IECC in this guide were reproduced with permission from the International Code Council. This Members Only Top 20 Changes to the 2015 Minnesota Energy Code contains copyrighted material from the 2012 International Energy Conservation Code, which is a copyrighted work owned by the International Code Council, Inc. Without advance written permission from the copyright owner, no part of the International Energy Conservation Code may be reproduced, distributed or transmitted in any form or by any means, including, without limitation, electronic, optical or mechanical means (by way of example and not limitation, photocopying, or recording by or in an information storage revival system).
For more information on permission to copy material exceeding fair use, please contact:
Publications, 4051 West Flossmoor Road, Country Club Hills, IL 60478. Phone 1-888-ICC-SAFE (422-7233).
BAM is solely responsible for the content of this guide, not our project partners. This guide is intended as a training and reference tool for the residential construction industry. The Builders Association of Minnesota specifically disclaims any responsibility to any party for the content of this guide or any errors or omissions that it may contain. Summaries of code changes or specific code sections are provided for information only. Consult www.bamn.org to check for any errata or new information about Minnesota’s 2015 Energy Code or this or other resources published by BAM.
Letter From the President
LETTER FROM THE PRESIDENTDear Members of the Builders Association of Minnesota,
On behalf of the 2,300 members of the Builders Association of Minnesota (BAM), I am pleased to present the BAM Members Only Top 20 Changes to the 2015 Minnesota Energy Code. BAM’s mission is to help our members excel in the residential construction and remodeling industry. This guide is a tool to help members reach that goal.
This document would not have been possible without the hard work of several dedicated members. These individuals served on code committees and councils and technical advisory committees, and generously gave of their time and talent to advocate for the industry and the best possible code for Minnesota.
I’d also like to thank you for your membership with the Association. These guides exist because of your membership, and they are a big part of the value of membership.
Sincerely,
Kurt Welker, 2017 President, Builders Association of Minnesota
Forward
Several resources were used to develop this guide and BAM wishes to extend sincere gratitude for the production of these guides for BAM’s membership:
Illustrations were generously donated by BAM Member George Cundy, Terrace Development and Design.
Production work was provided by Ed Von Thoma, Building Knowledge Inc.
Code guide review was provided by a group of dedicated BAM members. A big thank you to each member for their time, expertise, and dedication to excellence and the industry.
Introduction
The BAM Members Only Top 20 Changes to the 2015 Minnesota Energy Code was developed to help residential contractors, subcontractors, suppliers, local code officials, and others in the residential construction industry understand important code changes. On February 14, 2015 Minnesota started enforcing the 2012 International Energy Conservation Code (IECC) with Minnesota-specific amendments. Minnesota’s version of the code is the 2015 Minnesota Energy Code. The commentary provided in this document is for reference only. Please refer to a copy of the 2012 IECC published by the International Code Council (ICC) and the 2015 Minnesota Energy Code published by the Minnesota Department of Labor and Industry for specific code language. Only specific sections of code language are included in their entirety in this guide.
This guide is intended as a training and reference tool for the residential construction industry. The Builders Association of Minnesota specifically disclaims any responsibility to any party for the content of this guide or any errors or omissions that it may contain. As always, the new construction and remodeling process is based on cooperation between the contractor and the local building official. Please keep in mind that these code changes are a summary and not all of the options presented in the code are included in this guide. The illustrations do not reflect all the references to actual code language. Check the original code language for precise requirements and options of specific code sections.
The link to a PDF version of this guide can be downloaded directly from:
www.bamn.org/regulation.
Note: the Minnesota Department of Labor and Industry and the International Code Council have the 2015 Minnesota Residential Energy Code available for free online access at : 2015 Minnesota Residential Energy Code
Top 20 Changes to the 2015 Minnesota Energy Code
1. ENERGY CALCULATIONS
Building officials can approve specific software energy calculations as a method to document compliance. Be aware that tradeoffs for heating and cooling equipment efficiencies are not allowed.
2. CONSTRUCTION DOCUMENTS
The following details must be included in construction documents:
• Insulation materials and their R-values
• Fenestration U-factors and SHGC’s
• Area-weighted U-factor and SHGC calculations
• Mechanical system design criteria
• Mechanical and service water heating system and equipment type, sizes and efficiencies
• Equipment and systems controls
• Fan motor horsepower (hp) and controls
• Duct sealing, and the location and insulation of ducts and pipes
• Lighting fixture schedule with wattage and control narrative
• Air sealing details
3. WINDOWS
The new code requires a U-factor of 0.32 or less for exterior windows and doors. This total is an area weighted average. Skylights must not exceed a 0.55 U-factor. You will need to calculate window-to-wall ratios to calculate the heat gain/loss and cooling loads required for the construction documents and building certificate.
4. ATTIC CEILINGS
Attic insulation will be a minimum of R-49. Roof/ceiling assemblies must have a minimum 6-inch energy heel.
R-38 will be allowed to meet the requirement when the full height of uncompressed R-38 insulation extends over the exterior wall top plate at the eaves.
5. WOOD FRAME WALL INSULATION
Wood frame wall insulation is R-20 or R-13+R-5 for climate zone 6. The first value is cavity insulation, the second is continuous exterior insulation, so “R-13 + R-5” means R-13 cavity insulation plus R-5 continuous insulation. Where structural sheathing covers 40 percent or less of the exterior, continuous exterior insulation R-value can be reduced by no more than R-3 to maintain a consistent total sheathing thickness.
Wood frame wall insulation is R-21 for climate zone 7.
In both climate zones the rim-joist is considered part of the wood framed wall and must meet the R-value requirements as well as the air barrier and vapor retarder requirements.
6. FLOOR INSULATION
Floor insulation must maintain permanent contact with the underside of the subfloor decking. Floor R values are R-30 for climate zone 6 and R-38 for climate zone 7. If the framing cavity is not sufficiently deep, insulate full depth to R -19 minimum.
7. BASEMENT WALL INSULATION
Basement insulation requirements are increased. Minimum R-values for basements are now R-15. Your installation practices might have to change based on new air sealing and water management requirements.
The cost of these changes will depend on how you insulate now. See BAM Illustrations #1 – #8 to see the different methods,.
- Exterior Draining Insulation
- Exterior Nondraining Insulation
- Interior Insulation Masonry Block Wall Requirements
- Rigid Interior Insulation
- Spray-applied Interior Closed-cell Foam Insulation
- Spray-applied Interior Open-cell Foam Insulation
- Fiberglass Batt Insulation
- Alternate R-10 Exterior
8. SLAB INSULATION
Slab insulation to be R-10. Insulation to be installed to a depth of 3.5 ft in climate zone 6 and a depth of 5 ft in climate zone 7.
9. AIR LEAKAGE TESTING
Blower door tests are used to measure home air leakage rates. The home needs to be tested and verified as having an air leakage rate of not exceeding 3 air changes per hour at a pressure of 50 Pascals (ACH50). The testing should take place after all the exterior penetrations have been made and sealed.
10. DUCT SEALING
Sealing is required on all ducts, air handlers, and filter boxes. Duct seams must be fastened using sheet metal screws (or compression straps for flex duct) before being sealed. UL Standard 181 regulates both tape and mastics for air ducts.
11. SEALED AIR HANDLERS
Air handlers to have a manufacturer’s designation for an air leakage of no more than 2 percent of the design air flow rate.
12. DUCT LEAKAGE TESTING
Confirm duct tightness with performance testing (unless the ducts and air handlers are located entirely within the thermal enclosure). Total leakage will be less than or equal to 4 cfm per 100 square feet of conditioned floor area across the entire system, including the manufacturer’s air handler enclosure.
13. FRAMING CAVITIES ARE NOT DUCT WORK
Building framing cavities are not to be used as supplies, returns or plenums.
14. BALANCED VENTILATION
Mechanical ventilation systems are to be balanced within +/- 10% of the system’s design capacity for the continuous and total mechanical ventilation requirements. Using HRV’s, ERV’s, or a mechanical ventilation system as part of a forced air circulation system can meet this requirement.
Outdoor air intakes and exhausts will need to have automatic or gravity dampers that close when the ventilation system is not operating.
15. VENTILATION AIRFLOW VERIFICATION
All mechanical ventilation system airflows greater than 30 cfm at the building exhaust or intake need to be tested and verified.
16. HOT WATER PIPE INSULATION
R-3 pipe insulation on most types of hot water piping (i.e. if the piping is under slabs, to the kitchen, runs over 20’ for ½ diameter pipe, 3/4” in diameter or larger, etc) check the criteria for specifics.
17. ENERGY EFFICIENT LIGHTING
75% percent of the bulbs in permanently installed light fixtures must be high efficacy. This requirement applies to indoor and outdoor fixtures, including accessory structures and garages. High efficacy bulbs are: 60 lumens/W for lamps over 40W; 50 lumens/W for lamps over 15W to 40W; 40 lumens/W for lamps 15W or less.
18. WATERPROOFING FOR POURED CONCRETE AND MASONRY BLOCK WALLS
Waterproofing needs to extend from the top interior wall edge, across the top of the wall, and down the exterior wall face to the top of the footing. If a full width, closed-cell material is installed to create a seal between the sill plate and the top of the foundation wall, the installation is deemed to meet the requirements for the top of the wall waterproofing.
Remodeling-Specific Code Changes
19. ADDITIONS, ALTERATIONS, RENOVATIONS OR REPAIRS
The following existing building projects are exempt from the energy code requirements provided they do not increase the energy use of the home:
- Storm windows over existing windows
- Glass-only replacements in an existing sash and frame
- Exposed, existing ceiling, wall or floor cavities if already filled with insulation
- Where existing roof, wall or floor cavity is not exposed
- Reroofing and residing
- Replacement of existing exterior doors
- Lighting alterations to permanently installed light fixtures if:
- <50% of luminaries in a space are replace
- Only bulbs and ballasts within existing luminaries are replaced
- The alterations do not increase the installed lighting power
20. REMODELED BASEMENTS
You still DON’T need insulation, an air barrier, or a vapor retarder on foundation walls or crawl space walls when you finish an unfinished basement or remodel an existing finished basement if the home was permitted before June 1, 2009. Remodeled basements in homes permitted after June 1, 2009 will need to meet the insulation requirements of the new code. Since adding insulation in a wet basement can cause serious moisture problems, remodelers need to adjust their insulation and water management strategy to each individual remodeling job. So for an older basement, you have five options:
- Leave the existing insulation system in place and finish the walls.
- Remove the existing insulation system and add a new system of your choosing.
- Add an insulation system of your choice to an unfinished basement wall.
- Leave the basement uninsulated.
- Don’t take the remodeling job in cases where the homeowner won’t pay for a finished basement that will be both warm and reliably dry.
In summary, build a foundation system that works for your homeowner. You can certainly use the new construction wall foundation specifications or modify them to fit the needs of the specific home or create your own system. (See BAM Illustrations #1 – #8).
Still Have Questions?
Send your detailed energy code questions to BAM at info@bamn.org. BAM will post the most commonly asked questions on BAM’s Code Q & A website page.
See www.bamn.org/regulation for more information.
Illustration 1: Exterior Draining Insulation
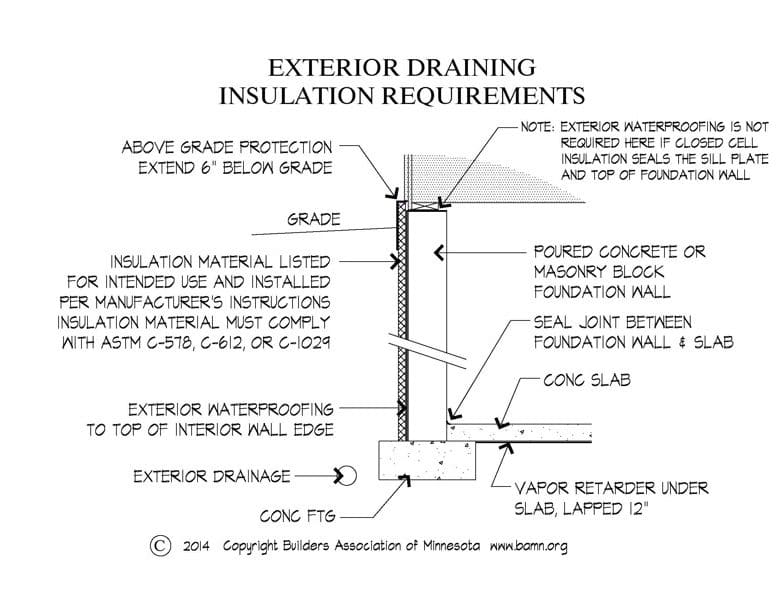
Illustration 2: Exterior Nondraining Insulation
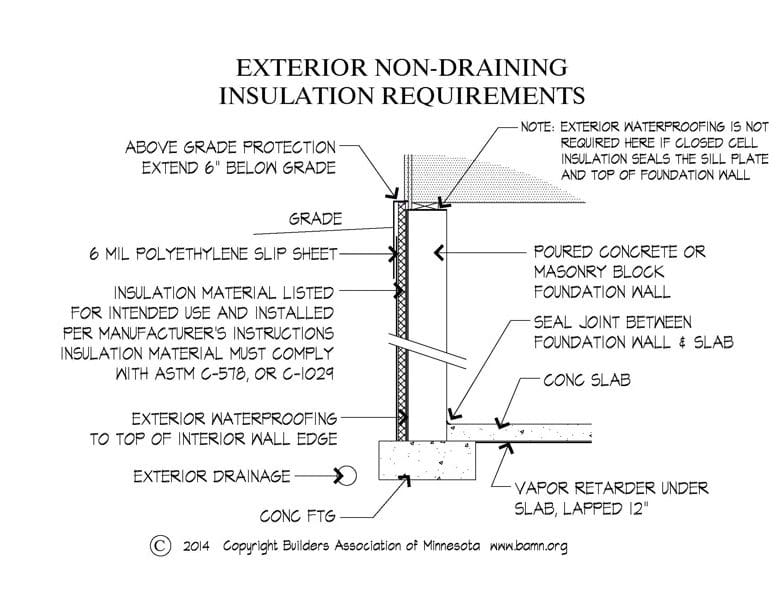
Illustration 3: Interior Insulation Masonry Block Wall
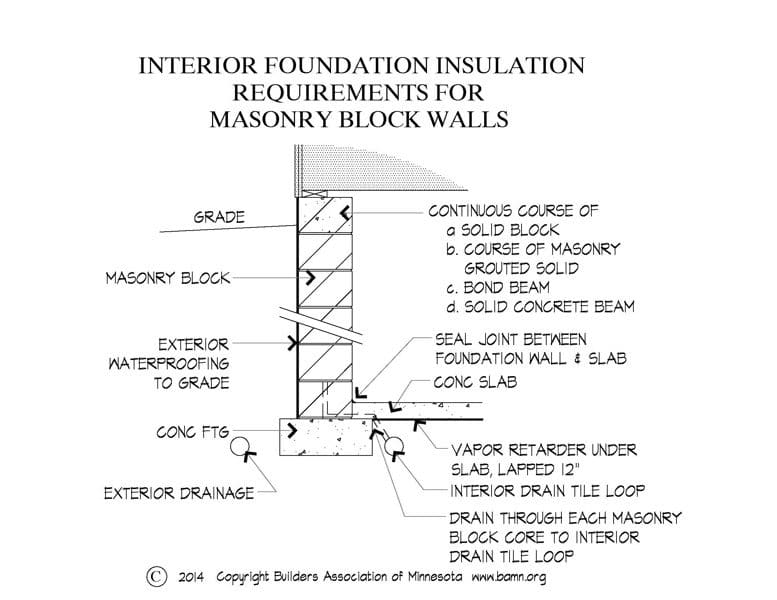
Illustration 4: Rigid Interior Insulation
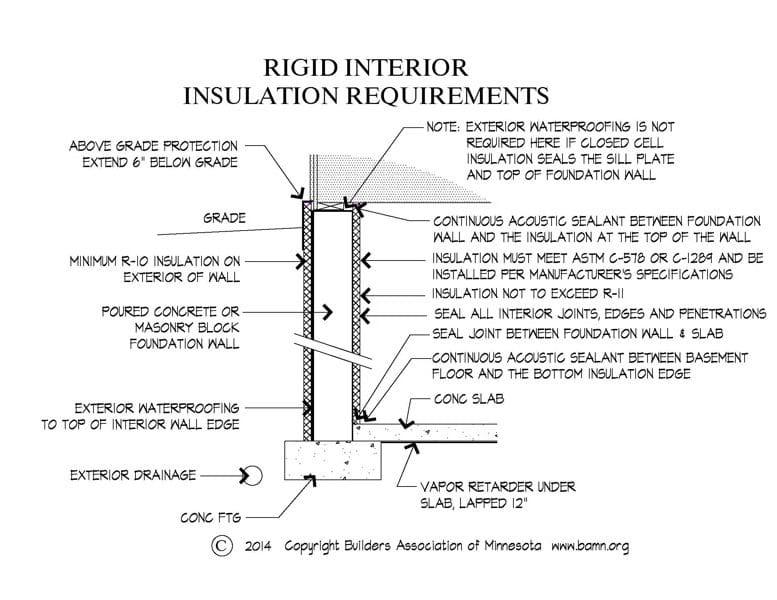
Illustration 5: Spray Applied Interior Closed-Cell Foam Insulation
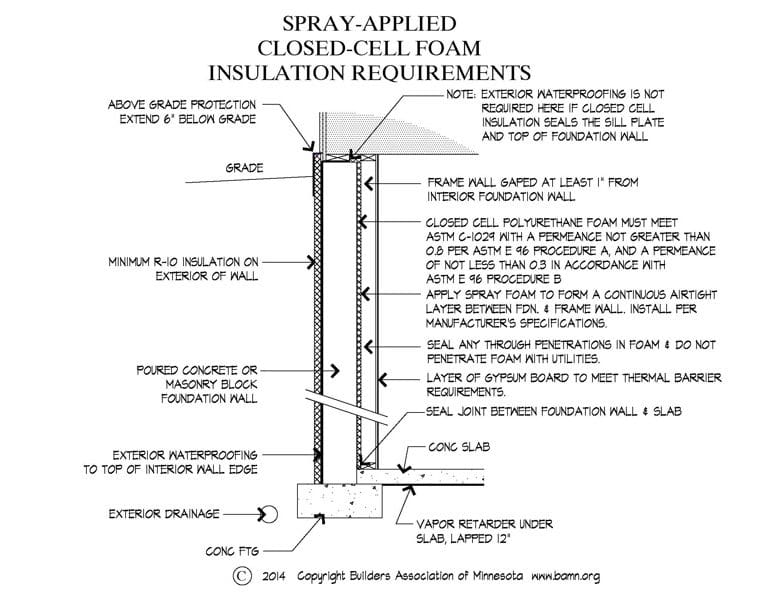
Illustration 6: Spray Applied Interior Open-Cell Foam Insulation
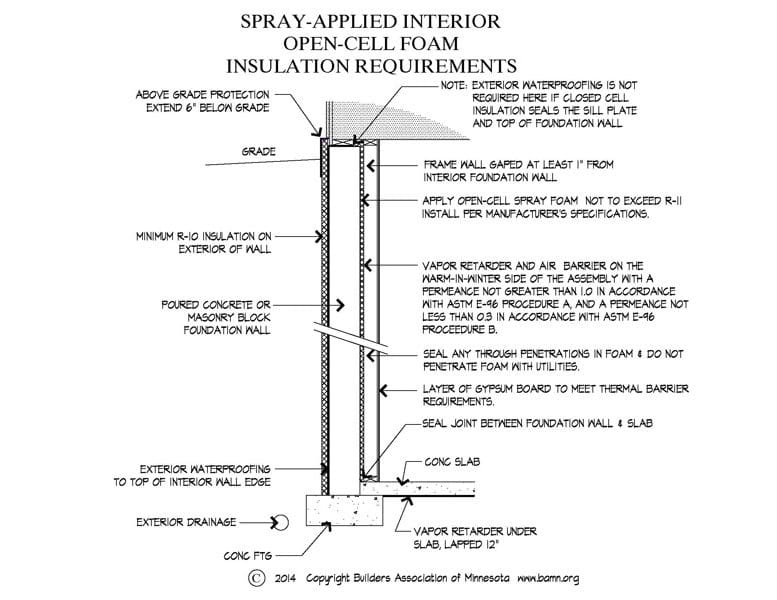
Illustration 7: Fiberglass Batt Insulation
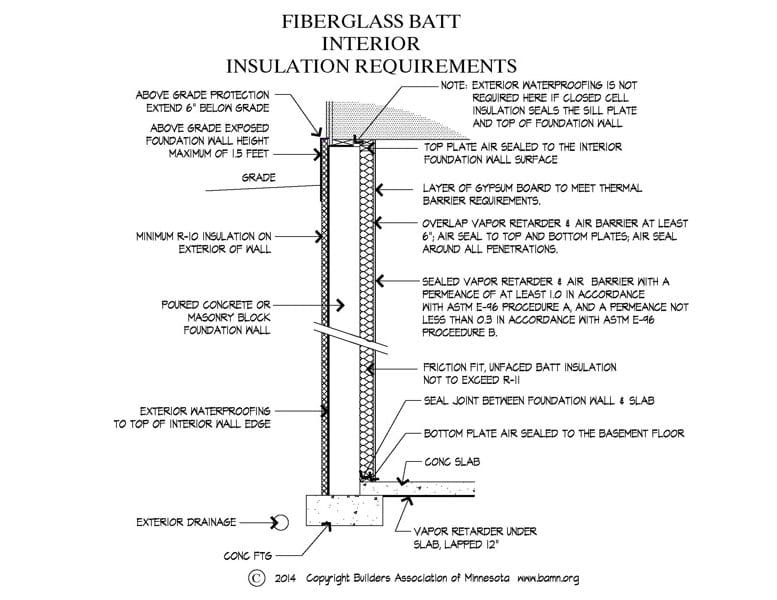
Illustration 8: Alternate R-10 Exterior
