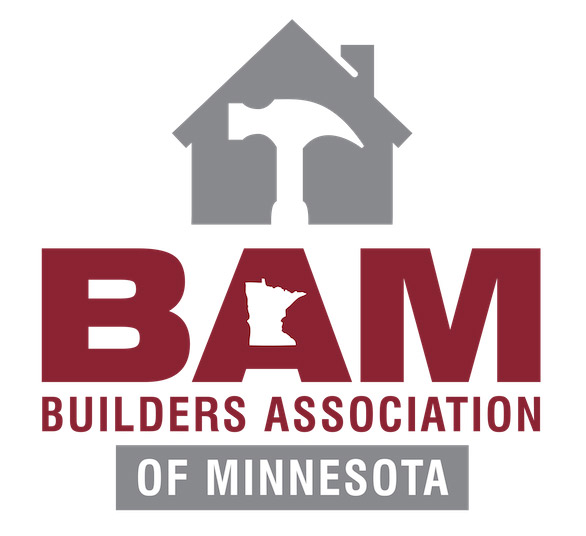RAB’s Home Show
-
Start
April 9, 2021
All-day Event -
End
April 11, 2021
All-day Event
RAB’s 42nd Annual Show
April 9-10-11, 2021
Mayo Civic Center, Rochester, MN
SHOW HOURS
Friday, April 9th * 3:00pm – 8:00pm (Friday Night Date Night)
Saturday, April 10th * 9:00am – 6:00pm
Sunday, April 11th * 11:00am – 4:00pm (Family Fun Day)
< Click here for Exhibitor Information and to Register >
COVID PRECAUTIONS
- Attendees and exhibitors will have a temperature scan completed each and every time they enter the Mayo Civic Center.
- Attendees and exhibitors will be required to wear face masks for the entire duration of their indoor time at the Civic Center.
- We will continue to have one entrance to the Home Show. This will be located at the lower-level box office outside the Arena.
- We will have one-way aisles in the Arena and the Ballroom. Floor stickers will note the direction.
- We will have hand sanitizer stations placed throughout the Show.
COST
No Cost Admission
ACTIVITIES
| Seminars – On Saturday and Sunday, attend free 30-minute seminars put on by local companies. These will also be available to watch virtually and will be recorded for later viewing. See the schedule on the RAB Events app. |
 Friday Night Date Night Special Guest – Friday Night Date Night Special Guest –Cooking Demo with Celebrity Chef Shari Mukherjee from MasterChef with Gordon Ramsay Season 10 on Friday from 6-7 PM in the Ballroom Lobby South. Thank you to Warners’ Stellian Appliances for the use of the induction range for cooking. |
Join us for Family Fun Day from The Home Depot on the 2nd floor and your child (10 & under) can take home a wooden toolbox kit! Sunday, while supplies last. |
 Resource Way – Resource Way –Exhibitors with green curtains feature products and services that are sustainable, energy-efficient, or related to green building. Find out how you can build or remodel to be more environmentally friendly. Get a stamp from every participant and return the form to the RAB booth to be entered into a drawing for a $500 gift card to a local bike shop. |
Click here for Full-Screen Floorplan
